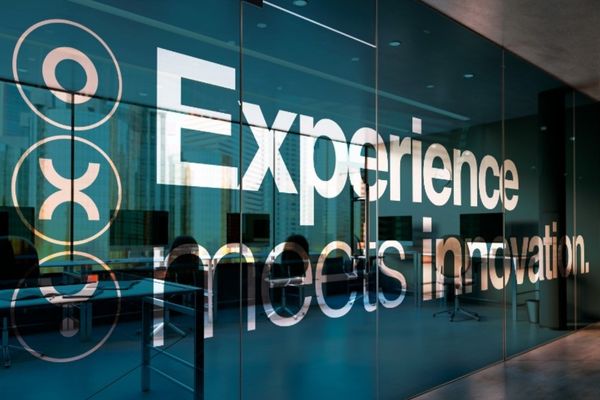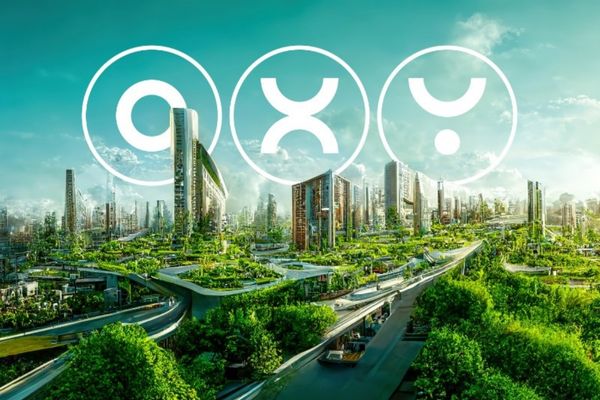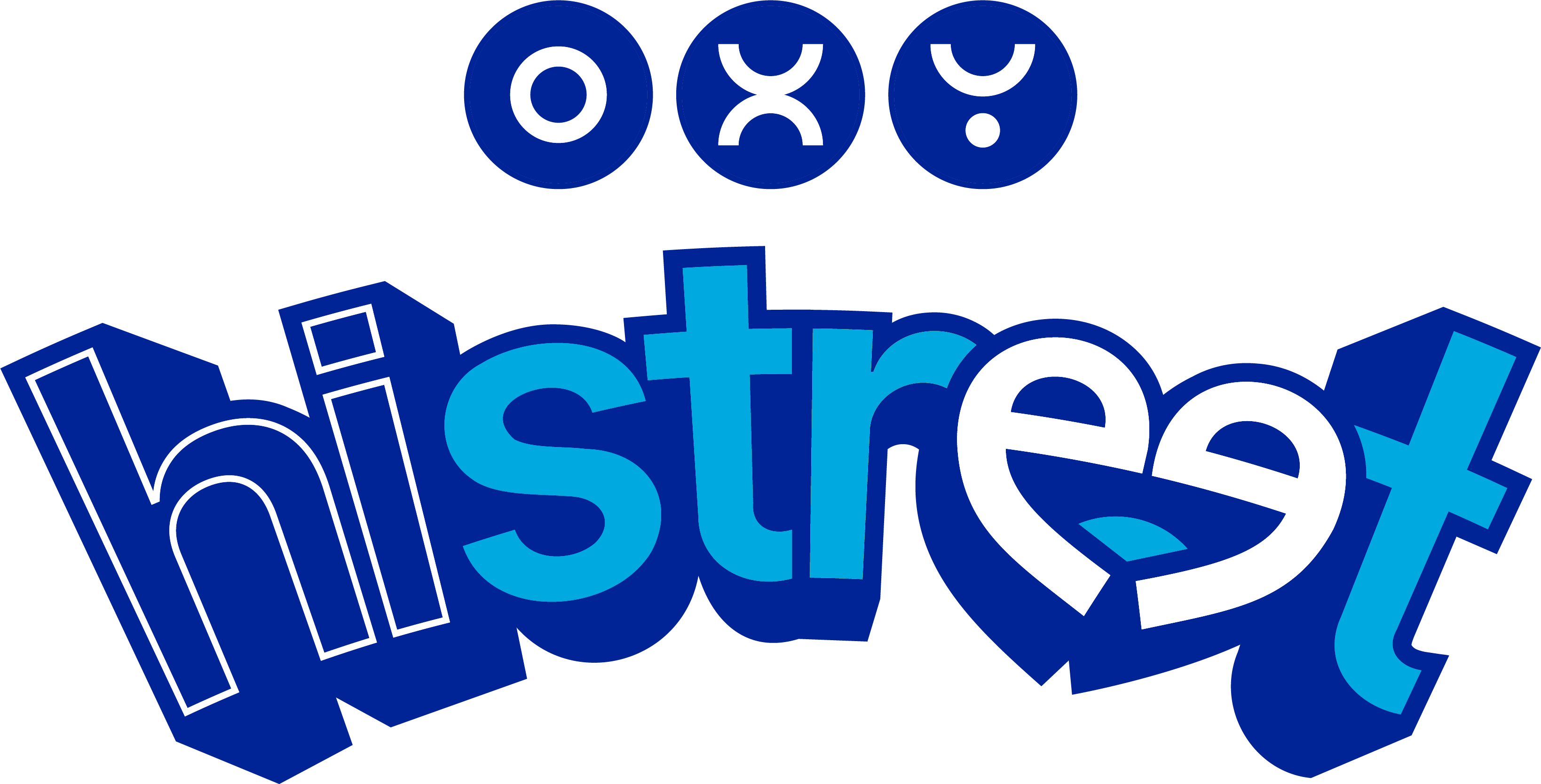


With a focus on residential and commercial properties, we strive to offer the most efficient and cost-effective solutions to our clients.
Our core values of transparency and fairness guide all of our activities, ensuring the integrity of our projects while providing maximum value for our clients. As cost leaders in the market, we believe in providing affordable solutions without compromising quality.
Read More



Contemporary Designs & Grandiose Frontage
Seamless Horizontal and Vertical Connectivity with Spacious Atrium
94% Stores are Visible from Outside
75% Lower than Traditional Malls
First Time in the Respected Locality.
50% Open Area ~ 32,250 Sq. Feet
2 Nos. x 2,500 Sq. Ft. Atrium (38' Wide* Each)
Facing 45 Mtr. Main Road & 24 Mtr. Road
East Facing & Vastu Favourable Layout
Water Inlet & Outlet for Each Shop
Multiplex, Family Restaurant, Food Court, Anchor Stores & Kids Zone
Hindon Airport, D-Mart & Delhi < 0 Km
200+ Secured Car Parking
100% Auto-Switch Power Backup
24x7 CCTV & Trained Security
Fast Fiber Internet via Wi-Fi
2 x Carpet Area (Excluding Column & Walls)
|
1. |
Basics |
Total No. of Shops Total No. Of Anchor Stores Total No. Of Floors Total Area Land Zoning Plot Direction |
145 2 x Basement Parking, 3 x Retail Shops, 2 x Food & Entertainment 3 (Combined 32,500 Sq. Feet Area) 5994.08 Sq. Metres ~ 64,500 Sq. Feet Authourised Commercial by GDA East Facing (Vastu Favourite) |
|
2. |
No. of Shops per Floor |
Lower Ground Floor Ground Floor First Floor Second Floor Third Floor |
50 Shops & 11,000 Sq. Ft. Anchor 50 Shops & 11,000 Sq. Ft. Anchor 48 Shops & 11,000 Sq. Ft. Anchor 47 Shops & 10,500 Sq. Ft. Anchor 3 Screen Multiplex, 10,000 Sq. Ft. Food Court incl. up to 15 Kitchens, 5,500 Sq. Ft. Entertainment Zone |
|
3. |
Shop's Civil Specs |
Flooring Walls Ceiling Doors Electricity Fire Fighting |
Concrete floor. Tile/Marble Installation Ready XX mm thick Dry Wall Partition without Paint RCC Roof without Plaster MS Rolling Shutters Metered Electricity Dual Meter with Electric Point Cable till Shop. XXXXXXX |
|
4. |
All Shops & Anchor |
Restaurant, Food Court & Entertainment Zone Multiplex Audi Lower Basement Upper Basement |
13' 9" Feet ~ 4.2m 14' 9" Feet ~ 4.5m 38' 5" Feet ~ 11.7m 11' 6" Feet ~ 3.5m 13' Feet ~ 3.95m |
|
5. |
Basement's Civil Specs |
Flooring Lighting Common Parking Ramp |
2 Floors of Common Parking on Pay-Per-Use Basis Ceiling Mounted LEDs 2 Floors of common parking on pay-per-use basis Trimix Concrete Flooring |
|
6. |
Utilities & Services |
Air Conditioner Electricity Panel STP/WTP DG |
DX Water Cooled Compressor will be installed. Indoor AC Unit for shops & retail area will be charged extra as per market rate. Make: Daikin or Equiv. XXXXXXX XXXXXXX XXXXXXX |
|
7. |
Lifts & Escalators |
Passenger Lift Service Lift Escalators Travellator |
3 x Lift (Make : Otis/Kone/Schindler or Equiv.) 1 x Lift (Make : Otis/Kone/Schindler or Equiv.) 6 x Nos. (Make : Otis/Kone or Equiv.) 1 x Travellator (Make : Otis/Kone or Equiv.) |
|
8. |
Landscaping |
Hard Landscape Soft Landscape Lighting |
Mix of Tiles, Trimix Concrete, Pavers, Kerb Stone & Chequered Tiles Mix of Natural Grass, Artificial Grass Pad, Shrubs, Plants & Trees Pole Lighting |
|
9. |
Contractor |
Class |
A |
|
10. |
Common Areas |
Flooring Walls Ceiling Railing Electricity Fire Fighting Staircase |
Stone/Tile Flooring Dry Wall Partitions with OBD Paint up to Beam-Bottom Exposed RCC Roof with Running MEP Services SS/MS Railing & Glass Pole Lighting As Per Govt. Certified Fire NOC Norms Stone/Tile Flooring |
|
1. |
Landmarks |
D - Mart Store Hindon Airport Delhi Mohan Nagar Signature Bridge Akshardham Temple XXX |
0 Km 0 Km 0 Km 6 Km 7.3 Km 11.3 Km XXX |
|
2. |
Travel & Commute |
Shaheed Nagar Metro Station Johri Enclave Metro Station Sahibabd Railway Station XXX |
3.6 Km 4 Km 4.96 Km XXX |
|
3. |
Residential Societies within 1 Km |
Oxy Homez Planet One Oxirich Aero Heights Oxirich New Delhi Extension Delhi 99 Delhi Metro Welfare Organisation GDA Society Bharat City (2 Km Away) |
7,400 Pax 1,800 Pax 1,400 Pax 1,100 Pax 5,600 Pax 3,500 Pax 1,400 Pax 15,000 Pax |
|
4. |
Hospital & Medical Services |
Yashodha Hospital (300 Beds) Rajiv Gandhi Super Specialty Hospital GTB Hospital |
0 Km 2.3 Km 3.3 Km |
